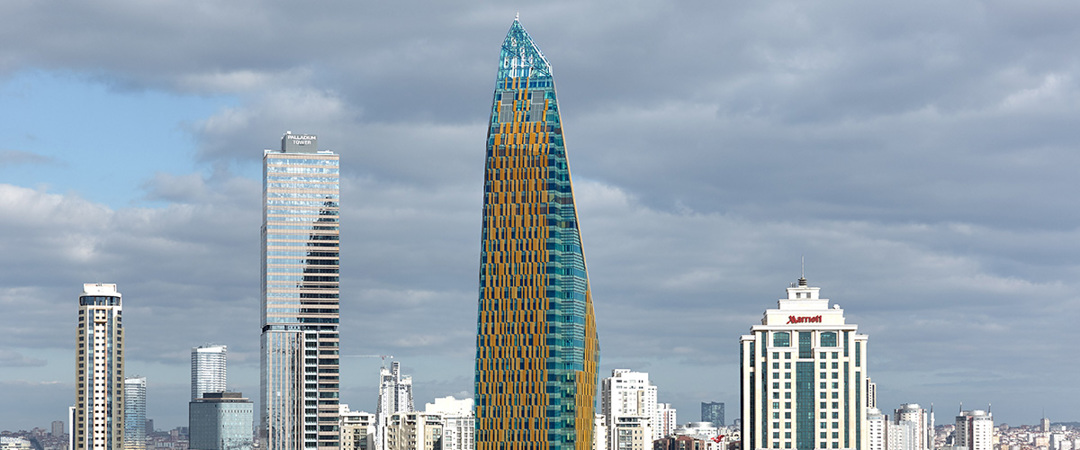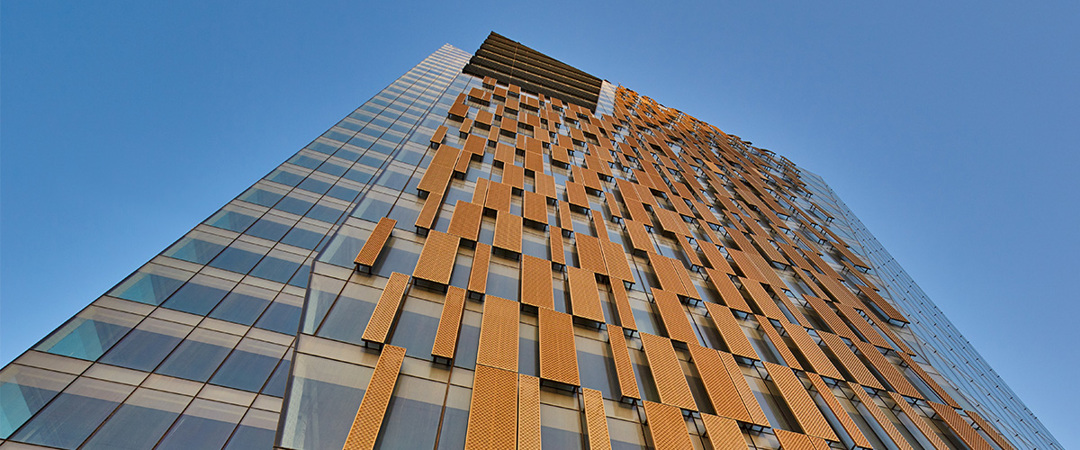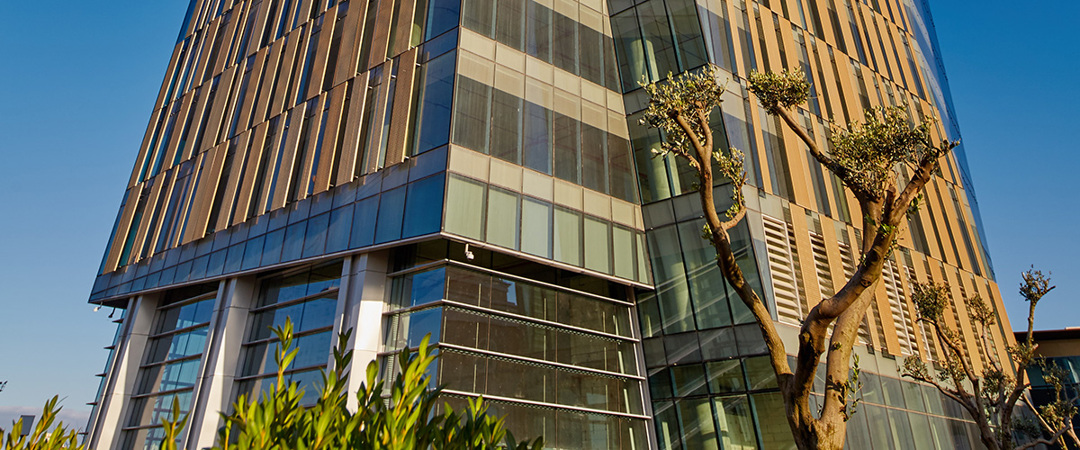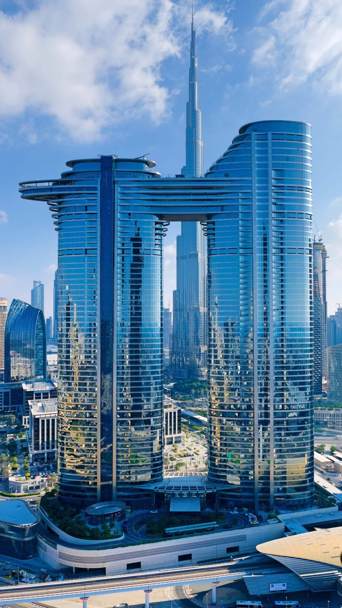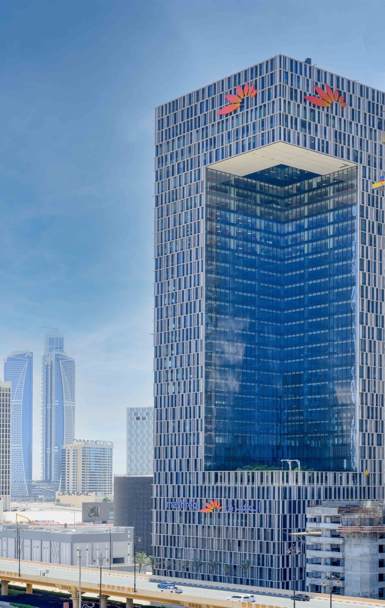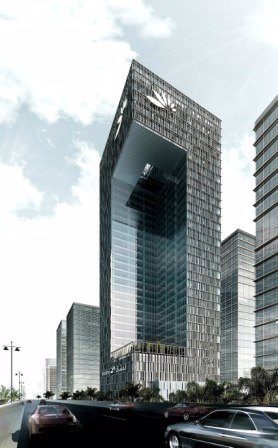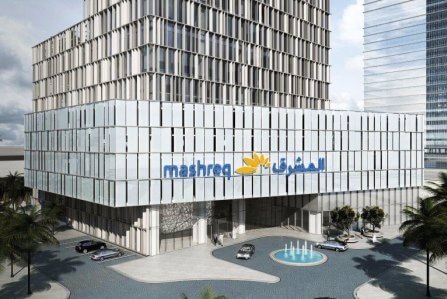Select an item
Afghanistan (Afghanistan )
Aland Islands (Aland Islands)
Albania (Albania )
Algeria (Algeria )
American Samoa (American Samoa)
Andorra, Principality of (Andorra, Principality of )
Angola (Angola)
Anguilla (Anguilla )
Antarctica (Antarctica)
Antigua and Barbuda (Antigua and Barbuda)
Argentina (Argentina )
Armenia (Armenia)
Aruba (Aruba)
Australia (Australia)
Austria (Austria)
Azerbaijan or Azerbaidjan (Former Azerbaijan Soviet Socialist Republic) (Azerbaijan or Azerbaidjan (Former Azerbaijan Soviet Socialist Republic))
Bahamas, Commonwealth of The (Bahamas, Commonwealth of The)
Bahrain, Kingdom of (Former Dilmun) (Bahrain, Kingdom of (Former Dilmun))
Bangladesh (Former East Pakistan) (Bangladesh (Former East Pakistan))
Barbados (Barbados )
Belarus (Former Belorussian [Byelorussian] Soviet Socialist Republic) (Belarus (Former Belorussian [Byelorussian] Soviet Socialist Republic))
Belgium (Belgium )
Belize (Former British Honduras) (Belize (Former British Honduras))
Benin (Former Dahomey) (Benin (Former Dahomey))
Bermuda (Bermuda )
Bhutan, Kingdom of (Bhutan, Kingdom of)
Bolivia (Bolivia )
Bonaire, Sint Eustatius and Saba (Bonaire, Sint Eustatius and Saba)
Bosnia and Herzegovina (Bosnia and Herzegovina )
Botswana (Former Bechuanaland) (Botswana (Former Bechuanaland))
Bouvet Island (Territory of Norway) (Bouvet Island (Territory of Norway))
Brazil (Brazil )
British Indian Ocean Territory (BIOT) (British Indian Ocean Territory (BIOT))
Brunei (Negara Brunei Darussalam) (Brunei (Negara Brunei Darussalam) )
Bulgaria (Bulgaria )
Burkina Faso (Former Upper Volta) (Burkina Faso (Former Upper Volta))
Burundi (Former Urundi) (Burundi (Former Urundi))
Cambodia, Kingdom of (Former Khmer Republic, Kampuchea Republic) (Cambodia, Kingdom of (Former Khmer Republic, Kampuchea Republic))
Cameroon (Former French Cameroon) (Cameroon (Former French Cameroon))
Canada (Canada )
Cape Verde (Cape Verde )
Cayman Islands (Cayman Islands )
Central African Republic (Central African Republic )
Chad (Chad )
Chile (Chile )
China (China )
Christmas Island (Christmas Island )
Cocos (Keeling) Islands (Cocos (Keeling) Islands )
Colombia (Colombia )
Comoros, Union of the (Comoros, Union of the )
Congo, Democratic Republic of the (Former Zaire) (Congo, Democratic Republic of the (Former Zaire) )
Congo, Republic of the (Congo, Republic of the)
Cook Islands (Former Harvey Islands) (Cook Islands (Former Harvey Islands))
Costa Rica (Costa Rica )
Cote D'Ivoire (Former Ivory Coast) (Cote D'Ivoire (Former Ivory Coast) )
Croatia (Hrvatska) (Croatia (Hrvatska) )
Cuba (Cuba )
Curacao (Curacao)
Cyprus (Cyprus )
Czech Republic (Czech Republic)
Czechoslavakia (Former) See CZ Czech Republic or Slovakia (Czechoslavakia (Former) See CZ Czech Republic or Slovakia)
Denmark (Denmark )
Djibouti (Former French Territory of the Afars and Issas, French Somaliland) (Djibouti (Former French Territory of the Afars and Issas, French Somaliland))
Dominica (Dominica )
Dominican Republic (Dominican Republic )
East Timor (Former Portuguese Timor) (East Timor (Former Portuguese Timor))
Ecuador (Ecuador )
Egypt (Former United Arab Republic - with Syria) (Egypt (Former United Arab Republic - with Syria))
El Salvador (El Salvador )
Equatorial Guinea (Former Spanish Guinea) (Equatorial Guinea (Former Spanish Guinea))
Eritrea (Former Eritrea Autonomous Region in Ethiopia) (Eritrea (Former Eritrea Autonomous Region in Ethiopia))
Estonia (Former Estonian Soviet Socialist Republic) (Estonia (Former Estonian Soviet Socialist Republic))
Ethiopia (Former Abyssinia, Italian East Africa) (Ethiopia (Former Abyssinia, Italian East Africa))
Falkland Islands (Islas Malvinas) (Falkland Islands (Islas Malvinas) )
Faroe Islands (Faroe Islands )
Fiji (Fiji )
Finland (Finland )
France (France )
French Guiana or French Guyana (French Guiana or French Guyana )
French Polynesia (Former French Colony of Oceania) (French Polynesia (Former French Colony of Oceania))
French Southern Territories and Antarctic Lands (French Southern Territories and Antarctic Lands )
Gabon (Gabonese Republic) (Gabon (Gabonese Republic))
Gambia, The (Gambia, The )
Georgia (Former Georgian Soviet Socialist Republic) (Georgia (Former Georgian Soviet Socialist Republic))
Germany (Germany )
Ghana (Former Gold Coast) (Ghana (Former Gold Coast))
Gibraltar (Gibraltar )
Great Britain (United Kingdom) (Great Britain (United Kingdom) )
Greece (Greece )
Greenland (Greenland )
Grenada (Grenada )
Guadeloupe (Guadeloupe)
Guam (Guam)
Guatemala (Guatemala )
Guernsey (Guernsey)
Guinea (Former French Guinea) (Guinea (Former French Guinea))
Guinea-Bissau (Former Portuguese Guinea) (Guinea-Bissau (Former Portuguese Guinea))
Guyana (Former British Guiana) (Guyana (Former British Guiana))
Haiti (Haiti )
Heard Island and McDonald Islands (Territory of Australia) (Heard Island and McDonald Islands (Territory of Australia))
Holy See (Vatican City State) (Holy See (Vatican City State))
Honduras (Honduras )
Hong Kong (Hong Kong )
Hungary (Hungary )
Iceland (Iceland )
India (India )
Indonesia (Former Netherlands East Indies; Dutch East Indies) (Indonesia (Former Netherlands East Indies; Dutch East Indies))
Iran (ایران)
Iraq (Iraq )
Ireland (Ireland )
Isle of Man (Isle of Man)
Israel (Israel )
Italy (Italy )
Jamaica (Jamaica )
Japan (Japan )
Jersey (Jersey)
Jordan (Former Transjordan) (Jordan (Former Transjordan))
Kazakstan or Kazakhstan (Former Kazakh Soviet Socialist Republic) (Kazakstan or Kazakhstan (Former Kazakh Soviet Socialist Republic))
Kenya (Former British East Africa) (Kenya (Former British East Africa))
Kiribati (Pronounced keer-ree-bahss) (Former Gilbert Islands) (Kiribati (Pronounced keer-ree-bahss) (Former Gilbert Islands))
Korea, Democratic People's Republic of (North Korea) (Korea, Democratic People's Republic of (North Korea))
Korea, Republic of (South Korea) (Korea, Republic of (South Korea) )
Kosovo (Kosovo)
Kuwait (Kuwait )
Kyrgyzstan (Kyrgyz Republic) (Former Kirghiz Soviet Socialist Republic) (Kyrgyzstan (Kyrgyz Republic) (Former Kirghiz Soviet Socialist Republic))
Lao People's Democratic Republic (Laos) (Lao People's Democratic Republic (Laos))
Latvia (Former Latvian Soviet Socialist Republic) (Latvia (Former Latvian Soviet Socialist Republic))
Lebanon (Lebanon )
Lesotho (Former Basutoland) (Lesotho (Former Basutoland))
Liberia (Liberia )
Libya (Libyan Arab Jamahiriya) (Libya (Libyan Arab Jamahiriya))
Liechtenstein (Liechtenstein )
Lithuania (Former Lithuanian Soviet Socialist Republic) (Lithuania (Former Lithuanian Soviet Socialist Republic))
Luxembourg (Luxembourg )
Macau (Macau )
Macedonia, The Former Yugoslav Republic of (Macedonia, The Former Yugoslav Republic of)
Madagascar (Former Malagasy Republic) (Madagascar (Former Malagasy Republic))
Malawi (Former British Central African Protectorate, Nyasaland) (Malawi (Former British Central African Protectorate, Nyasaland))
Malaysia (Malaysia )
Maldives (Maldives )
Mali (Former French Sudan and Sudanese Republic) (Mali (Former French Sudan and Sudanese Republic) )
Malta (Malta )
Marshall Islands (Former Marshall Islands District - Trust Territory of the Pacific Islands) (Marshall Islands (Former Marshall Islands District - Trust Territory of the Pacific Islands))
Martinique (French) (Martinique (French) )
Mauritania (Mauritania )
Mauritius (Mauritius )
Mayotte (Territorial Collectivity of Mayotte) (Mayotte (Territorial Collectivity of Mayotte))
Mexico (Mexico )
Micronesia, Federated States of (Former Ponape, Truk, and Yap Districts - Trust Territory of the Pac (Micronesia, Federated States of (Former Ponape, Truk, and Yap Districts - Trust Territory of the Pac)
Moldova, Republic of (Moldova, Republic of)
Monaco, Principality of (Monaco, Principality of)
Mongolia (Former Outer Mongolia) (Mongolia (Former Outer Mongolia))
Montenegro (Montenegro)
Montserrat (Montserrat )
Morocco (Morocco )
Mozambique (Former Portuguese East Africa) (Mozambique (Former Portuguese East Africa))
Myanmar, Union of (Former Burma) (Myanmar, Union of (Former Burma))
Namibia (Former German Southwest Africa, South-West Africa) (Namibia (Former German Southwest Africa, South-West Africa))
Nauru (Former Pleasant Island) (Nauru (Former Pleasant Island))
Nepal (Nepal )
Netherlands (Netherlands )
Netherlands Antilles (Former Curacao and Dependencies) (Netherlands Antilles (Former Curacao and Dependencies))
New Caledonia (New Caledonia )
New Zealand (Aotearoa) (New Zealand (Aotearoa) )
Nicaragua (Nicaragua )
Niger (Niger )
Nigeria (Nigeria )
Niue (Former Savage Island) (Niue (Former Savage Island))
Norfolk Island (Norfolk Island )
Northern Mariana Islands (Former Mariana Islands District - Trust Territory of the Pacific Islands) (Northern Mariana Islands (Former Mariana Islands District - Trust Territory of the Pacific Islands))
Norway (Norway )
Oman, Sultanate of (Former Muscat and Oman) (Oman, Sultanate of (Former Muscat and Oman))
Pakistan (Former West Pakistan) (Pakistan (Former West Pakistan))
Palau (Former Palau District - Trust Terriroty of the Pacific Islands) (Palau (Former Palau District - Trust Terriroty of the Pacific Islands))
Palestinian State (Proposed) (Palestinian State (Proposed))
Panama (Panama )
Papua New Guinea (Former Territory of Papua and New Guinea) (Papua New Guinea (Former Territory of Papua and New Guinea))
Paraguay (Paraguay )
Peru (Peru )
Philippines (Philippines )
Pitcairn Island (Pitcairn Island)
Poland (Poland )
Portugal (Portugal )
Puerto Rico (Puerto Rico )
Qatar, State of (Qatar, State of )
Reunion (French) (Former Bourbon Island) (Reunion (French) (Former Bourbon Island))
Romania (Romania )
Russia - USSR (Former Russian Empire, Union of Soviet Socialist Republics, Russian Soviet Federative (Russia - USSR (Former Russian Empire, Union of Soviet Socialist Republics, Russian Soviet Federative)
Russian Federation (Russian Federation )
Rwanda (Rwandese Republic) (Former Ruanda) (Rwanda (Rwandese Republic) (Former Ruanda))
Saint Barthelemy (Saint Barthelemy)
Saint Helena (Saint Helena )
Saint Kitts and Nevis (Former Federation of Saint Christopher and Nevis) (Saint Kitts and Nevis (Former Federation of Saint Christopher and Nevis))
Saint Lucia (Saint Lucia )
Saint Martin (French Part) (Saint Martin (French Part))
Saint Pierre and Miquelon (Saint Pierre and Miquelon )
Saint Vincent and the Grenadines (Saint Vincent and the Grenadines )
Samoa (Former Western Samoa) (Samoa (Former Western Samoa))
San Marino (San Marino )
Sao Tome and Principe (Sao Tome and Principe )
Saudi Arabia (Saudi Arabia )
Senegal (Senegal )
Serbia, Republic of (Serbia, Republic of)
Seychelles (Seychelles )
Sierra Leone (Sierra Leone )
Singapore (Singapore )
Sint Maarten (Dutch Part) (Sint Maarten (Dutch Part))
Slovakia (Slovakia)
Slovenia (Slovenia )
Solomon Islands (Former British Solomon Islands) (Solomon Islands (Former British Solomon Islands))
Somalia (Former Somali Republic, Somali Democratic Republic) (Somalia (Former Somali Republic, Somali Democratic Republic) )
South Africa (Former Union of South Africa) (South Africa (Former Union of South Africa))
South Georgia and the South Sandwich Islands (South Georgia and the South Sandwich Islands)
South Sudan (South Sudan)
Spain (Spain )
Sri Lanka (Former Serendib, Ceylon) (Sri Lanka (Former Serendib, Ceylon) )
Sudan (Former Anglo-Egyptian Sudan) (Sudan (Former Anglo-Egyptian Sudan) )
Suriname (Former Netherlands Guiana, Dutch Guiana) (Suriname (Former Netherlands Guiana, Dutch Guiana))
Svalbard (Spitzbergen) and Jan Mayen Islands (Svalbard (Spitzbergen) and Jan Mayen Islands )
Swaziland, Kingdom of (Swaziland, Kingdom of )
Sweden (Sweden )
Switzerland (Switzerland )
Syria (Syrian Arab Republic) (Former United Arab Republic - with Egypt) (Syria (Syrian Arab Republic) (Former United Arab Republic - with Egypt))
Taiwan (Former Formosa) (Taiwan (Former Formosa))
Tajikistan (Former Tajik Soviet Socialist Republic) (Tajikistan (Former Tajik Soviet Socialist Republic))
Tanzania, United Republic of (Former United Republic of Tanganyika and Zanzibar) (Tanzania, United Republic of (Former United Republic of Tanganyika and Zanzibar))
Thailand (Former Siam) (Thailand (Former Siam))
Timor-Leste (Timor-Leste)
Togo (Former French Togoland) (Togo (Former French Togoland))
Tokelau (Tokelau )
Tonga, Kingdom of (Former Friendly Islands) (Tonga, Kingdom of (Former Friendly Islands))
Trinidad and Tobago (Trinidad and Tobago )
Tromelin Island (Tromelin Island )
Tunisia (Tunisia )
Turkey (Turkey )
Turkmenistan (Former Turkmen Soviet Socialist Republic) (Turkmenistan (Former Turkmen Soviet Socialist Republic))
Turks and Caicos Islands (Turks and Caicos Islands )
Tuvalu (Former Ellice Islands) (Tuvalu (Former Ellice Islands))
Uganda, Republic of (Uganda, Republic of)
Ukraine (Former Ukrainian National Republic, Ukrainian State, Ukrainian Soviet Socialist Republic) (Ukraine (Former Ukrainian National Republic, Ukrainian State, Ukrainian Soviet Socialist Republic))
United Arab Emirates (UAE) (Former Trucial Oman, Trucial States) (United Arab Emirates (UAE) (Former Trucial Oman, Trucial States))
United Kingdom (Great Britain / UK) (United Kingdom (Great Britain / UK))
United States (United States )
United States Minor Outlying Islands (United States Minor Outlying Islands )
Uruguay, Oriental Republic of (Former Banda Oriental, Cisplatine Province) (Uruguay, Oriental Republic of (Former Banda Oriental, Cisplatine Province))
Uzbekistan (Former UZbek Soviet Socialist Republic) (Uzbekistan (Former UZbek Soviet Socialist Republic))
Vanuatu (Former New Hebrides) (Vanuatu (Former New Hebrides))
Vatican City State (Holy See) (Vatican City State (Holy See))
Venezuela (Venezuela )
Vietnam (Vietnam )
Virgin Islands, British (Virgin Islands, British )
Virgin Islands, British (Virgin Islands, British)
Virgin Islands, United States (Former Danish West Indies) (Virgin Islands, United States (Former Danish West Indies) )
Wallis and Futuna Islands (Wallis and Futuna Islands )
Western Sahara (Former Spanish Sahara) (Western Sahara (Former Spanish Sahara))
Yemen (Yemen )
Yugoslavia (Yugoslavia )
Zaire (Former Congo Free State, Belgian Congo, Congo/Leopoldville, Congo/Kinshasa, Zaire) Now CD - C (Zaire (Former Congo Free State, Belgian Congo, Congo/Leopoldville, Congo/Kinshasa, Zaire) Now CD - C)
Zambia, Republic of (Former Northern Rhodesia) (Zambia, Republic of (Former Northern Rhodesia) )
Zimbabwe, Republic of (Former Southern Rhodesia, Rhodesia) (Zimbabwe, Republic of (Former Southern Rhodesia, Rhodesia) )


